visible+invisible
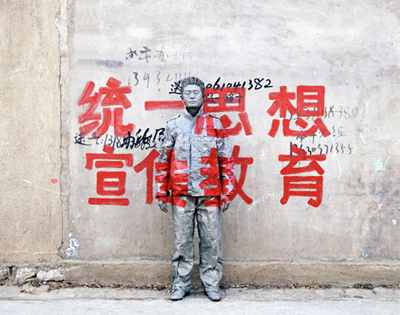
what’s visible?
reenie (karin) elliott worked in many distinguished architects practices over a period of 12 years, including tod williams billie tsien, richard meier, rick mather, jean nouvel, david chipperfield, fletcher priest and allford hall monaghan morris. she then set up her own practice in 1998. iNViSiBLe_architecture is a portfolio of work undertaken by reenie in all of these roles. while many of the projects are resplendent with cultural capital, reenie is no stranger to the suburban loft conversion or the inexpensive back extension. she was appointed as a senior lecturer at oxford brookes university in 1998, then london metropolitan university and finally greenwich university, where she runs the architecture degree programme.
francesco belfiore and wynne leung are invisible university designers who have been commissioned to construct an invisible university library. francesco works as a designer at the invisible architecture studio and designed this website.
reenie operates the department of nostalgia
francesco is in charge of pastoral technology
what’s invisible?
‘bored of criteria and restrictions, and bored of the perpetually schizophrenic situation an architect finds himself in….the irony of an architect is that he or she cannot define their own agenda. you can have a series of preoccupations, but you have no control over which sequence it will be developed or unfolded or applied. it became a deeply unsatisfying situation’ (rem koolhaas – a visible architect)

invisible architects may have preoocupations, may have control over these preoccupations, and may have control over which sequence it will be developed or unfolded or applied.
invisible architects get to places other architects cannot reach.
invisible architects are implants
invisible architects are anonymous
invisible architects are spud inkers, lady architects, hired guns, ‘negres d’elite’ (ghost writers) – reenie has been called all of these.
invisible architects are: that quiet man in the corner of the office that knows the building regulations intimately; the inarticulate, the tasteless, the charmless, the badly dressed and the downright funky.
the invisible architecture studio has no business plan or marketing strategy and is poor at public relations.
invisible architects are elf shoemakers, magically and invisibly working up drawings between midnight and dawn
.jpg)
iNViSiBLe_architecture is tempted to assume authorship of all anonymous architecture. it can become the largest practice in the world, despite its low key profile and limited web presence.
invisible architectures can be found in disappearing boundaries, temporary conditions, changes over time, lost spaces, transient occupations of space, shifting boundaries, traces of history, structures of community and the like.
invisible architectures can be perceived through traces and evidence, such as tidemarks on the riverbank.
a 'mutoscope' is explained by kevin lynch as a device to 'make invisible processes visible by a mechanism that could speed up past and future changes or slow down present vibrations so that we can see them' -
invisible architecture is a series of mutoscopes.
invisible architecture is a social mutoscope and a space for an event.
manifestos are used in the practice of invisible architecture.
manifestos allow us to develop concerns, speculations, attitudes and physical propositions with our clients. we will consider how your mutoscope is occupied, and when. in our design proposal, we expect to persue the intentions we set out with you in our manifesto.
frequently asked questions:
what invisible processes are being revealed?
who is viewing them and how?
how does our mutoscope speed up or slow down past and future changes? where it is positioned in space and time?
what is the mechanism we are proposing?
how do the viewers / observers / occupants operate / understand / view / wear / hear / taste / smell / touch / the mechanism(s) that form our mutoscope?
during design development, we will continue to work on the design of the space for a mutoscope in more detail. we will consider structure, cladding, enclosure, movement, transparency, natural and artificial lighting, projections, heating, ventilation, weather protection, assembly processes, and how the construction changes over time. our work will explore and explain materials and construction without losing any of the enigmatic qualities of the initial design work.
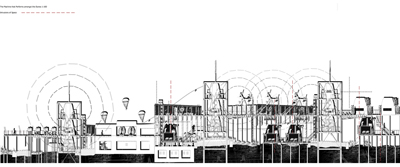
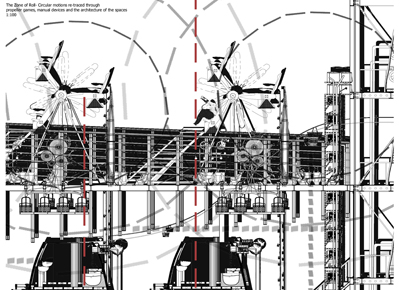
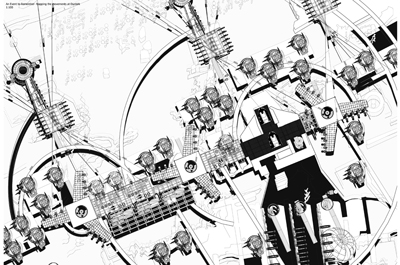

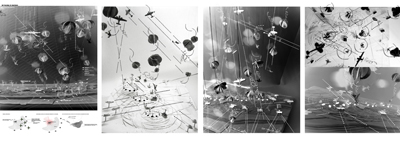
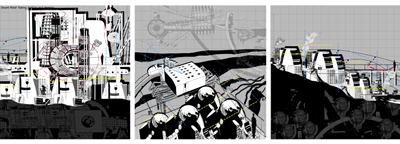 Anam Hasan
Anam Hasan